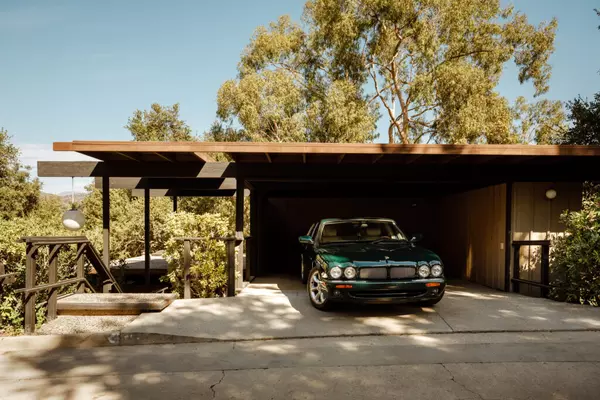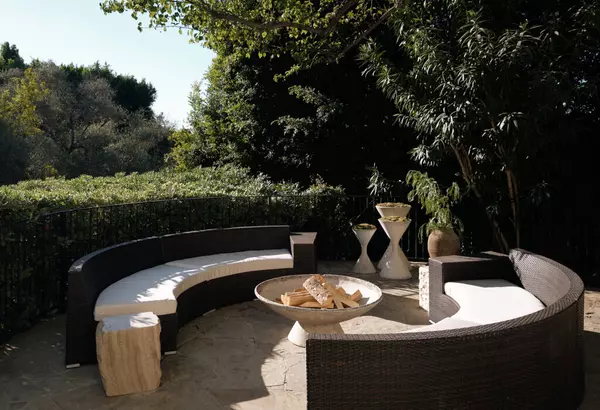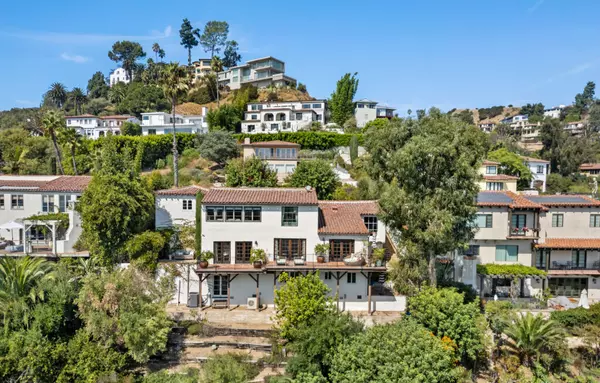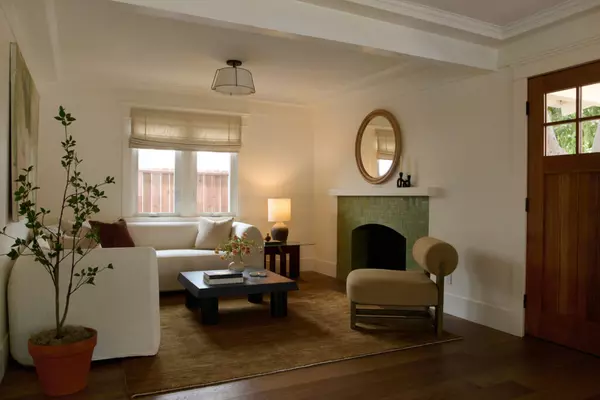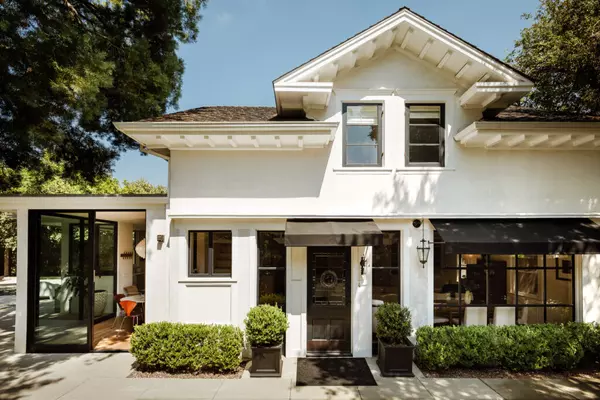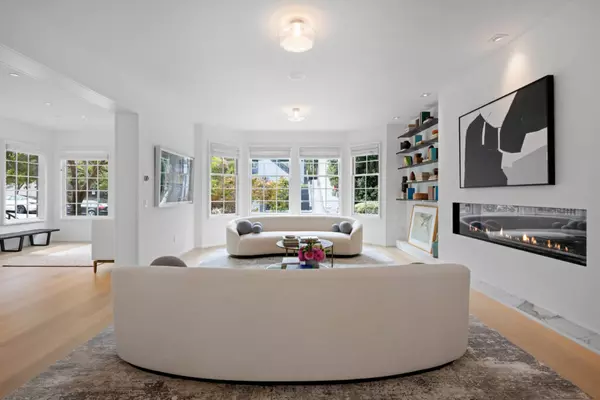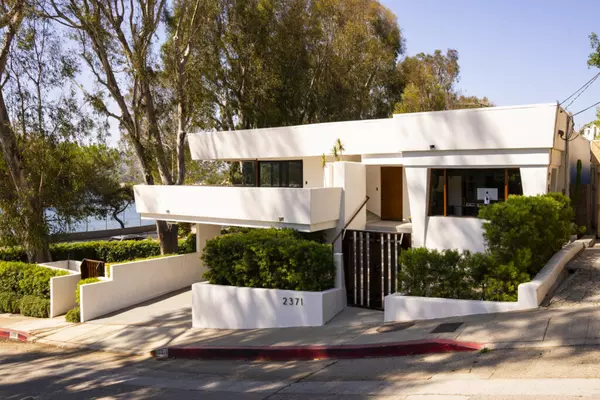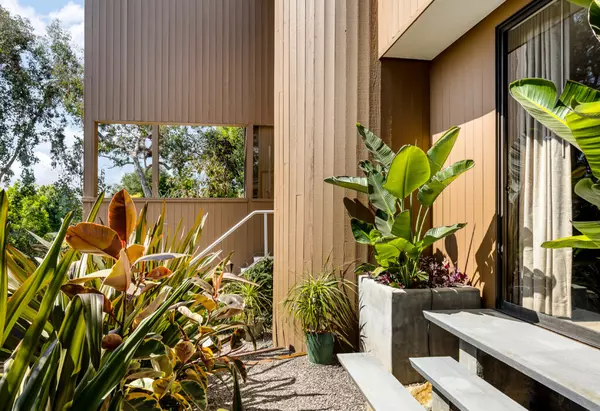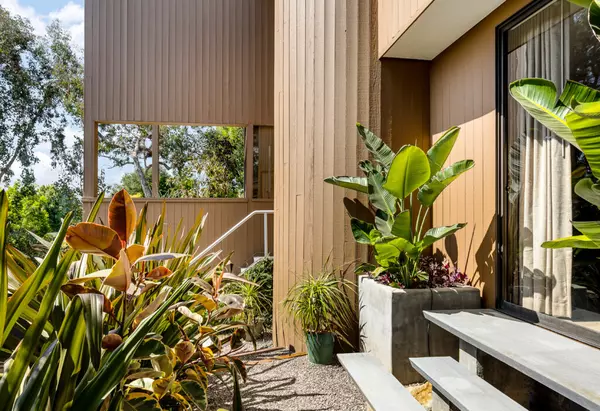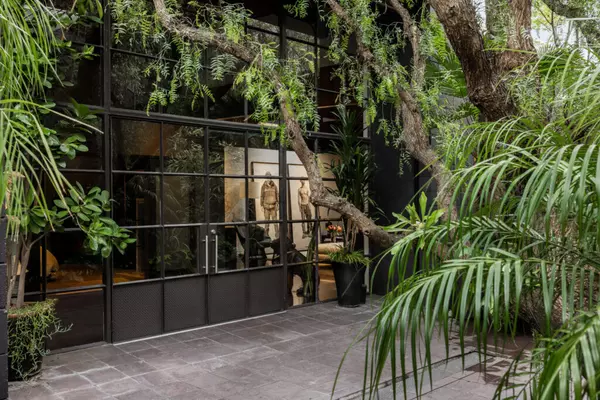
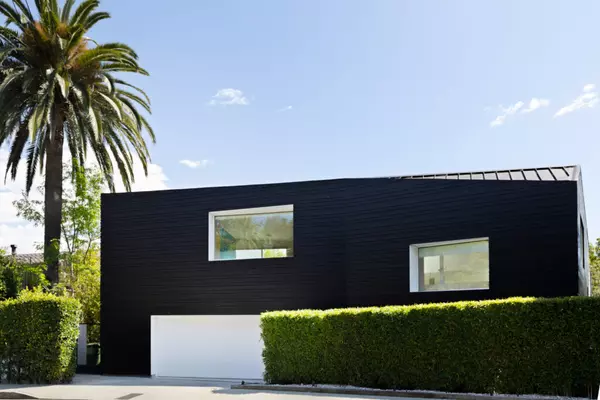
One Of Predock_Frane’s Famed Twin Houses, $4.85M
In 2008, the renowned architecture firm Predock Frane built a pair of nearly-identical houses in the Marquez Heights neighborhood of Pacific Palisades. Sited adjacent to each other within an environment of conventional Mid-century homes on a wooded, sloping lot, they were dubbed the Twin Houses; one of them has just come on the market. Predock Frane has since amicably disbanded, but their practice ranged from residential and multifamily design to public spaces, and included two appearances at the Venice Biennale. Deeply influential, both Hadrian Predock and John France have had long-term curatorial and teaching responsibilities at USC; Hadrian is the son of the late Albuquerque, NM architect Antoine Predock, known for “his unwavering commitment to pushing the envelope of architectural expression.” Photo Credit: Lauren Engels/Engel Studios for CompassPhoto Credit: Lauren Engels/Engel Studios for CompassConstrained by municipal setback, height and volume limitations, the architects designed the 4-bed, 4.5-bath house with staggered volumes moving down the slope, but pierced from above with a pair of courtyards to illuminate space within; the exterior is simply clad in dark stained wood with a standing seam roof in contrast with the bright white and pale wood interiors that are master classes in the meeting of spacial surprise and millwork, all immaculately rendered.Photo Credit: Lauren Engels/Engel Studios for CompassPhoto Credit: Lauren Engels/Engel Studios for CompassPhoto Credit: Lauren Engels/Engel Studios for CompassWhat We Love: The Los Angeles area posesses an extraordinarily diverse range of housing– from the McMansions loaded with crystal chandeliers to the most soulless of apartment blocks to endless tracts of single-family ranch-style homes, but sometimes, architecture shines through with intelligent, intellectually driven homes like this that redefined residential design within a Southern California vernacular.Photo Credit: Lauren Engels/Engel Studios for CompassMore: Go to the listing for additional images and details. An opportunity to own a significant property—a key component of the architectural heritage of Pacific Palisades—represented by the architecture specialists Jennifer Parker-Stanton and Jake Lazere at Compass.Photo Credit: Lauren Engels/Engel Studios for CompassThe post One Of Predock_Frane’s Famed Twin Houses, $4.85M appeared first on California Home+Design.
Read More

An Eagle Rock Bungalow Remade By Barbara Bestor, $2.35M
Set on a compact lot behind a picket fence, this idyllic Eagle Rock compound is centered around a classic stucco bungalow seamlessly remade in 2011 by architect Barbara Bestor. The 4-bed, 3-bath property came on the market last week and includes a free-standing casita plus a studio/office in lovely, mature landscaping and well-considered hardscape.Photo Credit: Sterling ReedPhoto Credit: Sterling ReedInside, it’s the classic Bestor esthetic at work, a kind of light-handed neo-constructivist vernacular that is her hallmark for domestic interiors. And as per the listing, it’s been a frequent (and lucrative) film and photo location.Photo Credit: Sterling ReedPhoto Credit: Sterling ReedPhoto Credit: Sterling ReedThere are unexpected finishes and details throughout, always beautifully rendered.Photo Credit: Sterling ReedPhoto Credit: Sterling ReedPhoto Credit: Sterling ReedMore: Go to the listing for additional images, floor plans and details. An outstanding opportunity to own a piece of Los Angeles architectural history, represented by Lilian Pfaff at Modern California House.Photo Credit: Sterling ReedThe post An Eagle Rock Bungalow Remade By Barbara Bestor, $2.35M appeared first on California Home+Design.
Read More
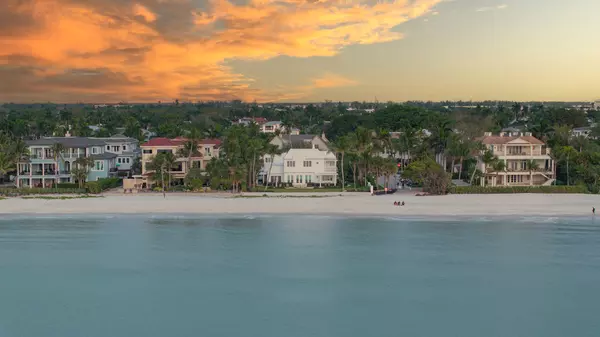
This Naples Beach Compound is Poised for Multigenerational Living
A legacy in Naples, Florida compound with two homes, 108 feet of gulf frontage, white sandy beach and stunning views has recently hit the market for $42,995,000. Listed by Coldwell Banker Global Luxury Property Specialists Ashley Baird and Dawn McKenna of the Dawn McKenna Group, the .86-acre estate offers a 6-bedroom, 6.5-bath primary home and a 3-bedroom, 2-bath secondary home. The unique property arrangement is “perfect for multigenerational gatherings” and “offers privacy for all,” per Baird and McKenna. One of the property’s most alluring qualities, they add, is the peaceful yet central location, steps from the new Four Seasons Naples Beach Club and walking distance to downtown Olde Naples. Despite its proximity to Naples’ best hotspots, the property feels like a tranquil, private haven due to its unobstructed water views and mature, lush, manicured landscaping surrounding it. The timeless architecture of the property captures the essence of Bermuda style, recalling the white stucco homes, parapet walls and cobblestone streets of idyllic Alys Beach. The original home was built in 1962, and was brilliantly expanded to become an elegant two-story with contemporary amenities. Inside, a sweeping open floorplan is illuminated by natural light pouring in through a wall of French doors. Breathtaking views stretching out from sand to the sea give the interiors an ethereal quality. Graceful flow and separation have been achieved between formal entertaining spaces and casual living spaces. A stunning, sun-lit double living room and dining room with a beverage station/bar set the stage for hosting friends and family. The kitchen, which opens to a family room, features a center island, stone countertops, and an adjacent butler’s pantry with a wine fridge. Two primary bedroom suites, one downstairs and one upstairs with a balcony, manage to feel equally sumptuous. A large home office on the main level facilitates work-from-home lifestyles. Other highlights include a 3-car garage, a spacious laundry room, and ample storage and closet space throughout. Exceptional craftsmanship defines the entire residence, captured in every fine detail – from the plantation shutters throughout to the elegant designer lighting and gleaming tile floors.From its luxury multigenerational accommodations to its central location steps from white sand beach, consider this prized Naples beach compound, “Paradise Found.”The post This Naples Beach Compound is Poised for Multigenerational Living appeared first on Coldwell Banker Global Luxury Blog - Luxury Home & Style.
Read More
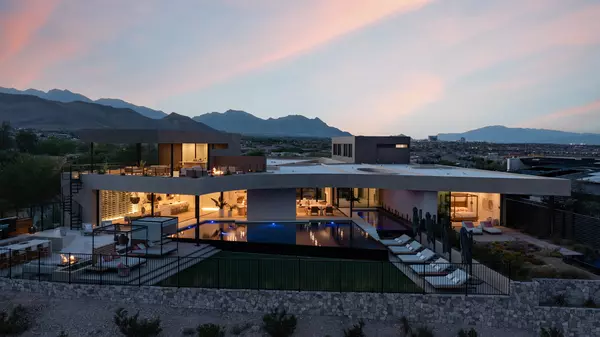
Modern Minimalist Estate Fetches Nearly $20 Million – A Vegas Record This Year
Talk about casting a spell: a 1.16-acre modern minimalist residence nestled on Witchcraft Court within Las Vegas’ premier guard-gated enclave The Summit Club, has recently sold for $19.7 million. According to Bob Hamrick, Chairman and CEO of Coldwell Banker Premier Realty, the sale of 11051 Witchcraft Court sets “a new benchmark for excellence in Las Vegas real estate.” He notes that the record-breaking sale signifies a shift in the Vegas luxury market. “Las Vegas is now on the radar of the uber-wealthy.” Listed by Lillie Shines of Coldwell Banker Premier Realty and previously featured as an exclusive Coldwell Banker Global Luxury Home of the Week, the expansive 9,827-square-foot residence was designed and built by renowned luxury homebuilder Blue Heron. The light-filled interiors bring the incredible desert surroundings indoors via floor-to-ceiling windows and disappearing walls, making the most of its position overlooking the 10th hole of The Summit Club golf course and distant hillsides. The result is a truly spellbinding oasis that combines natural beauty, panoramic views of the Las Vegas Strip, two zero-edge pools, an outdoor kitchen, and the private golf and lifestyle pursuits of The Summit Club.Shines adds: “This sale marks a significant milestone in 2024. We congratulate the new owners on their acquisition of this magical residence, and we are confident that they will cherish and enjoy every moment within its unparalleled surroundings.”The post Modern Minimalist Estate Fetches Nearly $20 Million – A Vegas Record This Year appeared first on Coldwell Banker Global Luxury Blog - Luxury Home & Style.
Read More
Categories
Recent Posts
