Eric Lloyd Wright’s Ross House In Silver Lake
Recently—and very briefly on the market—Eric Lloyd Wright’s c.1957 Ruth Ross House is likely the young architect’s first independent project, an elegant but compact expansion of a c.1927 casita with spectacular views over the Reservoir. Eric may have been the grandson of the celebrated Frank Lloyd Wright and the son of Lloyd Wright, but he was no architectural nepo baby. He had apprenticed at Taliesin West, and like his father before him, Eric was involved in his grandfather’s many late-career projects. Also like his father, he settled in L.A., and would probably become best known (and much sought after) for advising on the restoration and preservation of his father’s and grandfather’s work, with a design practice that over the years melded both landscape and residential design; he was an early and passionate advocate for what today we refer to as sustainable design.

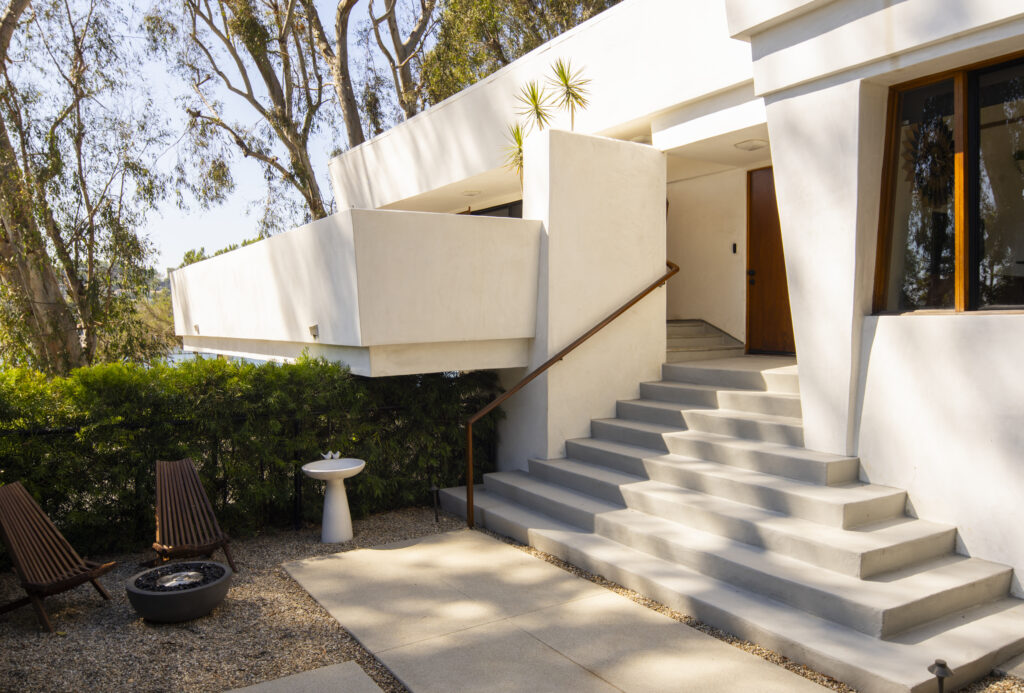
Last on the market in 2017, the Ross house has been sensitively restored and updated by the recent seller, highlighting what we think of as typically Wright-ian flourishes, a composition of deeply cantilevered levels, plus a central fireplace and extensive built-in cabinets, along with skylights and wood-framed lighting details—within a then-radical reverse floor plan.


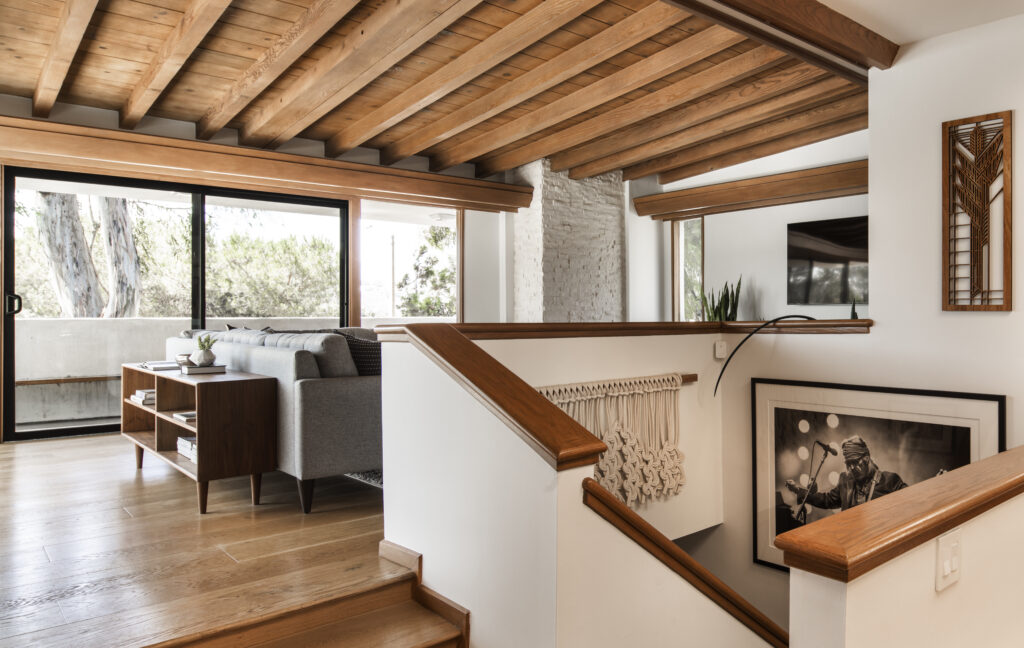
For more, go to the listing for additional images and details plus a video that really tells the story best. An outstanding piece of LA’s rich design and cultural history, represented by architecture specialists Jeremy Kaiser and Alyse Livingston at Compass.

The post Eric Lloyd Wright’s Ross House In Silver Lake appeared first on California Home+Design.
Categories
Recent Posts
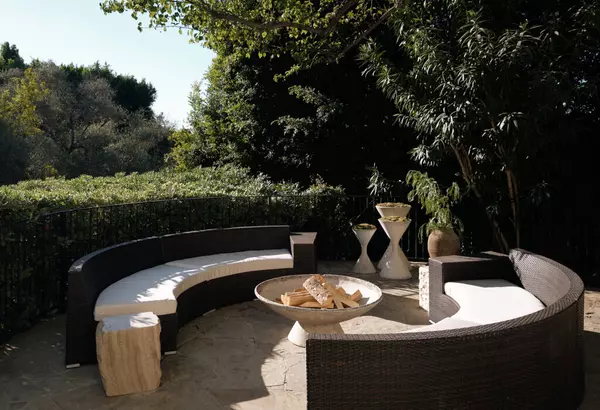
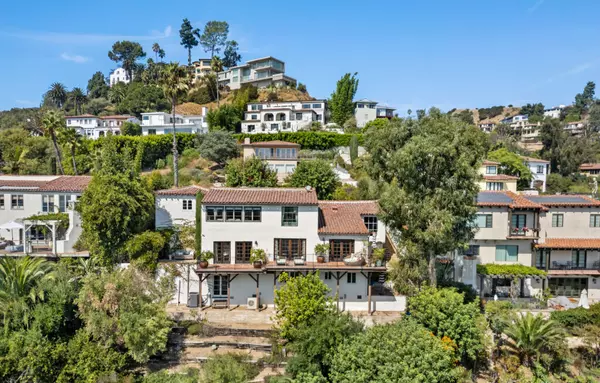
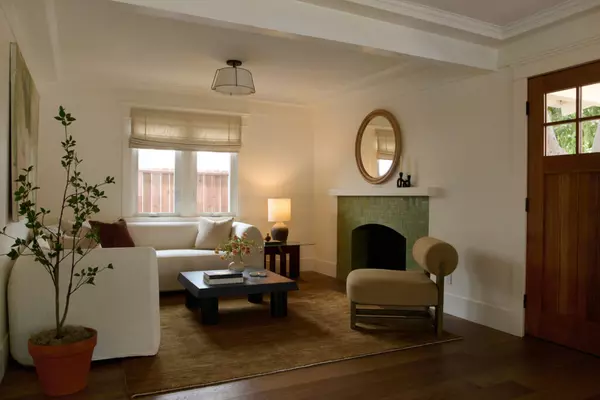
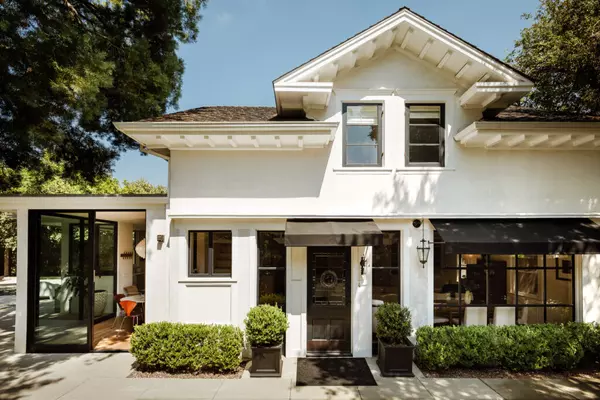
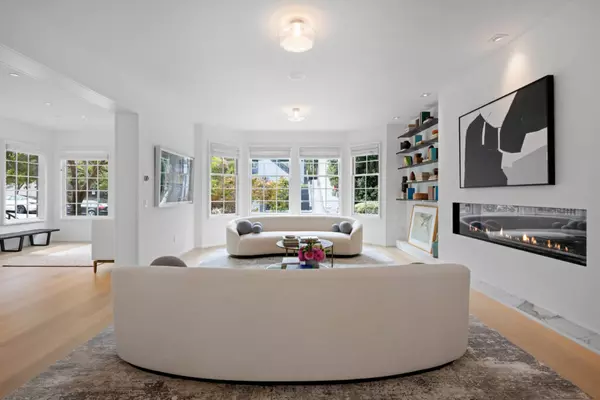
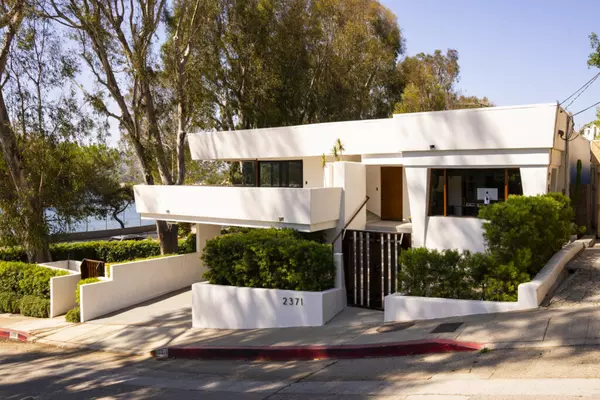
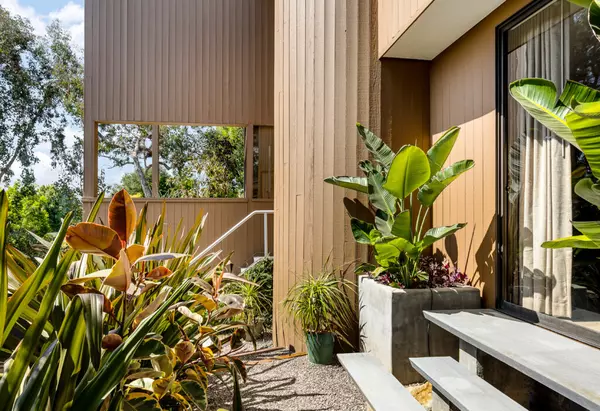
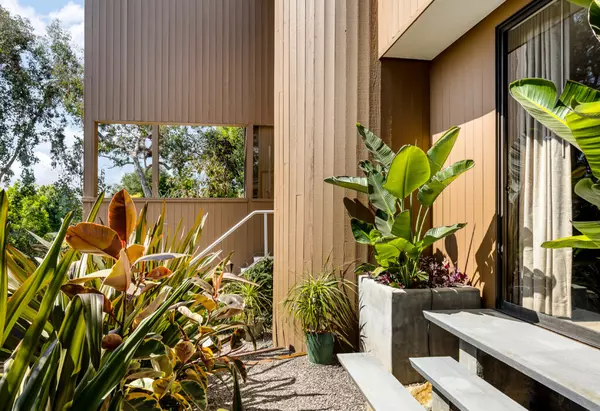
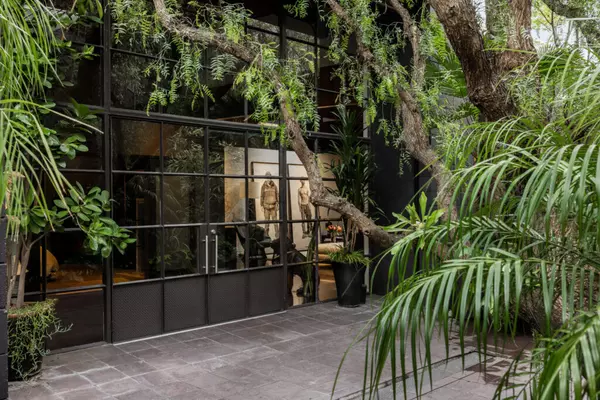
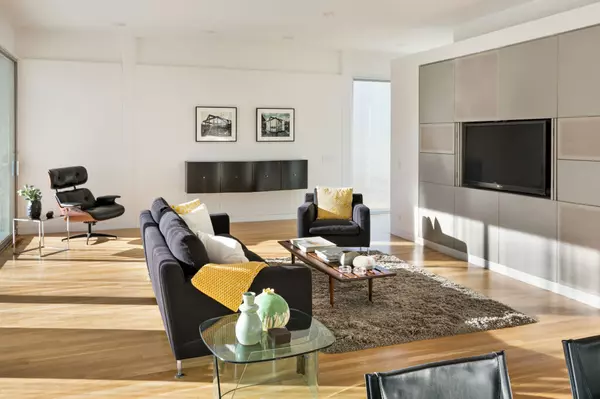

"My job is to find and attract mastery-based agents to the office, protect the culture, and make sure everyone is happy! "

