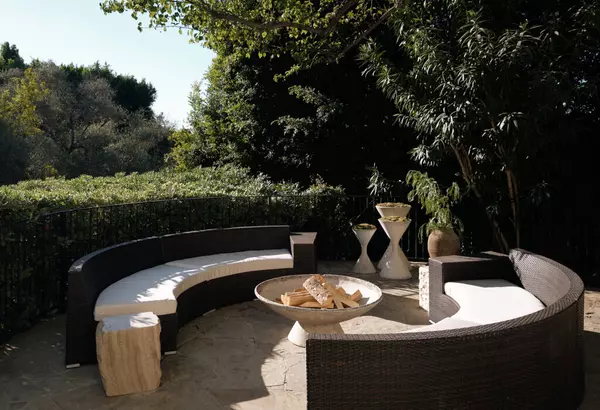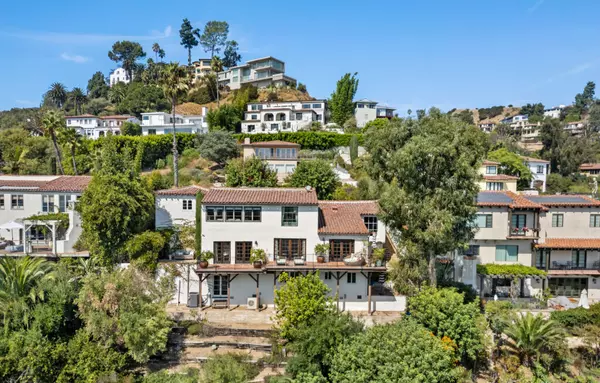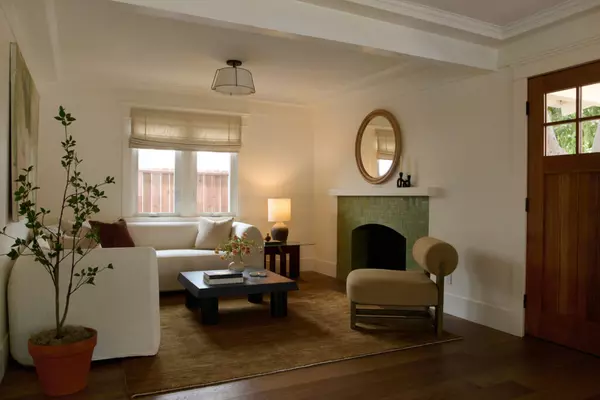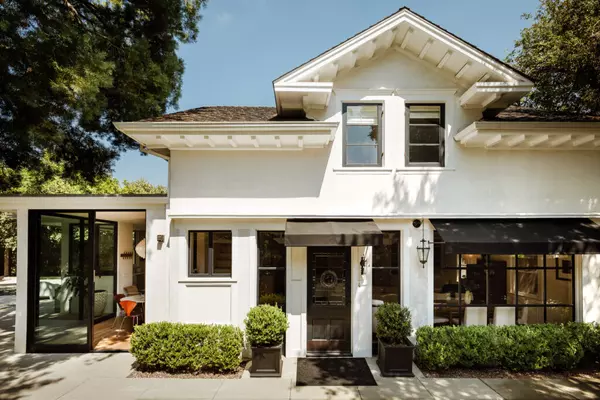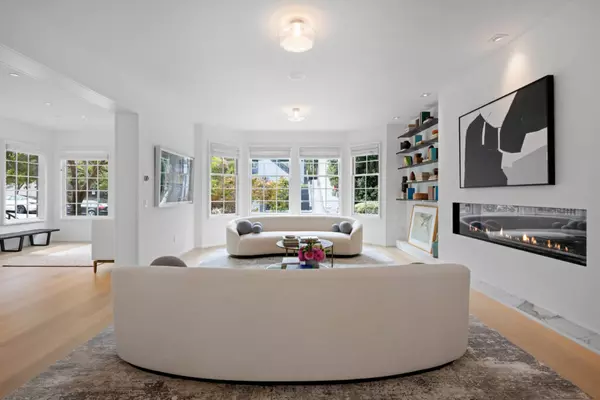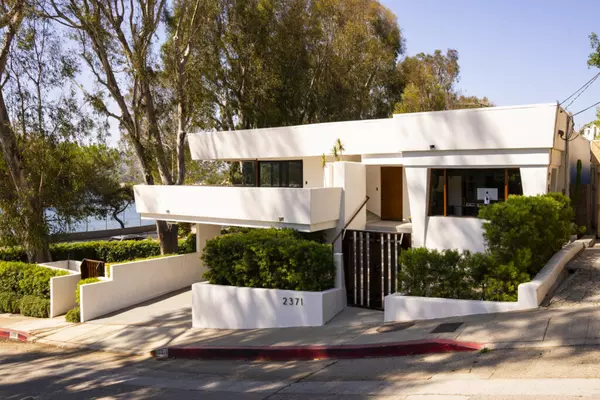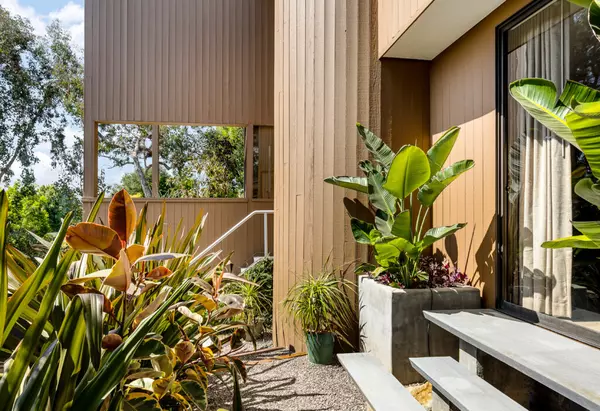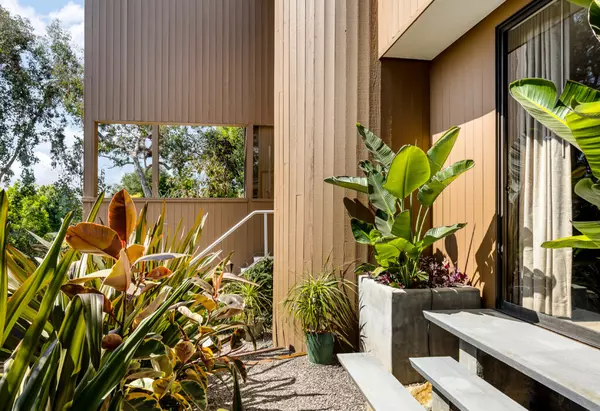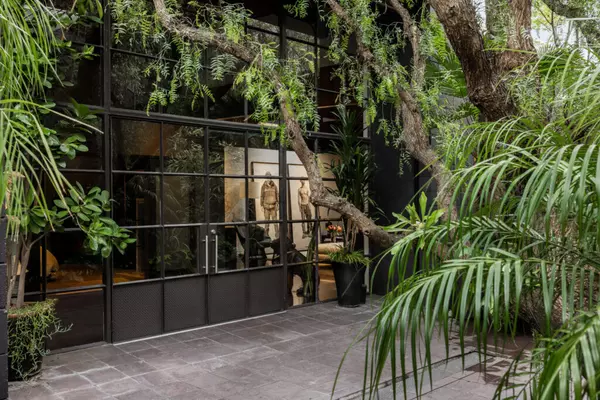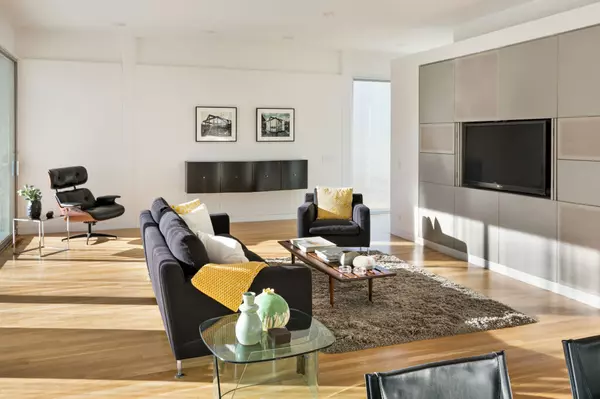
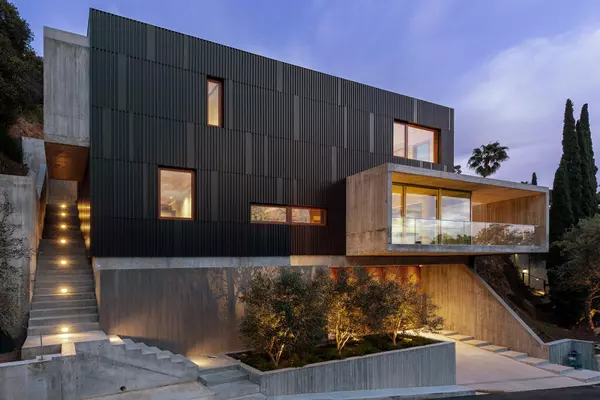
Andrew Liang’s C House in Los Feliz Oaks, $4.5M
Completed this year and fresh to the market is the C House by Andrew Liang and his firm LAB+Architects—a new and sophisticated architectural statement in a city that is full of them. Immaculately crafted and visually imposing above the street, it offers a fresh look at the concept of the Passive House—basically, where the structure does not rely on external energy sources for heating, cooling and electricity. Photo Credit: Cameron CarothersRising up through the center of the structure is a shallow atrium that not only illuminates the interior, it provides a crucial vertical element that passively cools the house during warmer months. Mechanical heating and cooling is provided as needed by a pair of micro-zoned heat pumps set on the roof; there is also an array of solar panels to satisfy the dwelling’s power needs with unused electricity returned to the grid.Photo Credit: Cameron CarothersPhoto Credit: Cameron CarothersWhat We Love: The inescapable influence of Brutalism in the immaculate board-formed concrete throughout; the panels of metal cladding echoing the burnt cedar of Shou Sugi Ban.Photo Credit: Cameron CarothersBelow, the austere primary suite that features an ensuite bath that opens to an allee of olive trees and leads to a private terrace. The four bedrooms and three-and-a-half baths all possess the same minimalist palette.Photo Credit: Cameron CarothersPhoto Credit: Cameron CarothersMore: Go to the listing for additional images and details, plus a video and floor plans. An exceptional opportunity to own a new home, one that expands the architectural heritage of Los Angeles and responds to its environment in an innovative and original way, represented by architecure specialsts Nate Cole of Modern California House and The Agency’s William Baker.Photo Credit: Cameron CarothersThe post Andrew Liang’s C House in Los Feliz Oaks, $4.5M appeared first on California Home+Design.
Read More
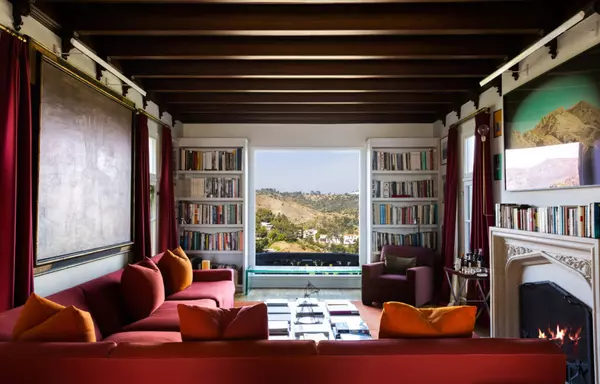
Wolf’s Lair Can Now Be Yours, $15M
Perched at the top of Beachwood Canyon with views of Lake Hollywood and (on a clear day) to Catalina Island, the c.1924 Norman Revival castle built by real estate developer and art director Milton Wolf is on the market for the first time in a decade. Occupying a four acre lot, the 8-bed, 5.5-bath, walled and gated compound is one of Hollywood’s most famous houses– in a city obsessed with houses– a fantasy of turrets and balconies and sharply pitched roofs epitomizing the Storybook architecture of the 1920s with the bonus of a timber and granite guest house designed mid-century by John Lautner.Photo Credit: Alexis Adam for The AgencyThe castle has had a number of illustrious occupants, ranging from Marlon Brando to the Beatles, but more recently, the musician Moby, who undertook a meticulous multi-million dollar restoration and renovation led by architect Xavier Beltran. Moby posted a brief note and some images on his blog when he sold the place back in 2014; the listing is mute on whether Milton Wolf’s secret tiki bar remains intact.Photo Credit: Alexis Adam for The AgencyPhoto Credit: Alexis Adam for The AgencyPhoto Credit: Alexis Adam for The AgencyPhoto Credit: Alexis Adam for The AgencyUnder Moby’s and the current owners’ stewardship, the property’s meandering gardens and multiple viewpoints have been restored and enhanced.Photo Credit: Alexis Adam for The AgencyPhoto Credit: Alexis Adam for The AgencyBelow, the John Lautner guesthouse.Photo Credit: Alexis Adam for The AgencyMore: Go to the listing for additional images. An exceptional opportunity to own an irreplaceable piece of LA’s architectural history in immaculate condition, represented by legendary real estate consigliere Billy Rose at The Agency.Photo Credit: Alexis Adam for The AgencyThe post Wolf’s Lair Can Now Be Yours, $15M appeared first on California Home+Design.
Read More
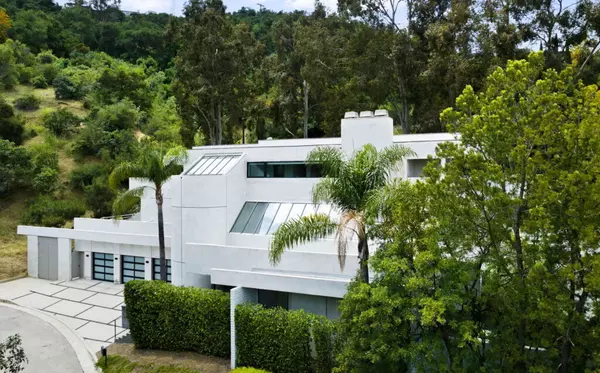
Welcome Back To The Nineties In Studio City, $4.7M
Originally designed by the architecture firm of Matlin and Dvoretsky—a pair of USC School of Architecture graduates whose work neatly fits in somewhere between L.A. Brutalism and Post Modernism—this 5-bed, 4-bath, 2-half bath property has been skillfully brought into the early 21st century by the current owners. Set up against a lush slope on a private cul-de-sac, the home comprises three impeccably detailed levels connected by a stair tower (and an elevator) illuminated from above by skylights.Photo Credit: Engel Studios for CompassPhoto Credit: Engel Studios for CompassPhoto Credit: Engel Studios for CompassPhoto Credit: Engel Studios for CompassBelow, a serene walled courtyard off the living and dining rooms has a fireplace and pizza oven.Photo Credit: Engel Studios for CompassPhoto Credit: Engel Studios for CompassPhoto Credit: Engel Studios for CompassThere are three bedrooms on the second level, surrounded by sheltered decks and completely private from the main entertaining spaces, adjoining a spacious media/family room, below.Photo Credit: Engel Studios for CompassThe primary suite occupies the entire top level, with extensive closet space and a small kitchenette, and a huge, spa-worthy bath with a walk-through shower.Photo Credit: Engel Studios for CompassPhoto Credit: Engel Studios for CompassWhat We Love: The comprehensive unity of the materials and color palette throughout; pale oak floors, white walls, the black-framed Fleetwood windows seamllessly connecting indoors and out. Below, the kitchen opens up to a broad terrace with the pool and waterfall.Photo Credit: Engel Studios for CompassPhoto Credit: Engel Studios for CompassMore: Go to the listing for additional images, details, plus a floor/site plan. An outstanding opportunity to own a pristine, renovated property in a private Studio City enclave, represented by the architecture specialists Jennifer Parker-Stanton and Jake Lazere at Compass.Photo Credit: Engel Studios for CompassThe post Welcome Back To The Nineties In Studio City, $4.7M appeared first on California Home+Design.
Read More
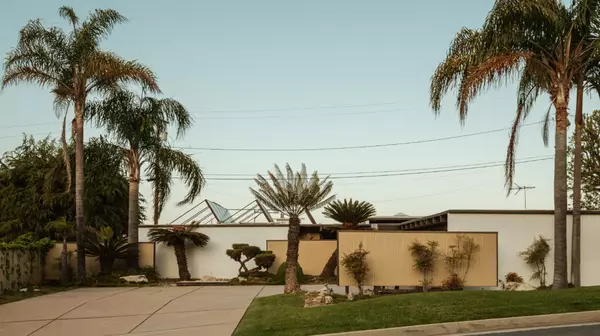
DIY Modernism In Rancho Palos Verdes, $2.3M
There’s the DIY of assembling that Ikea bookcase, and then there’s the DIY of building an entire house. In both cases, it helps if you are an architect with an enthusiastic partner, both possessed of resourcefulness and skill, like Joe and Marie Michell, who built this of-the-moment Post and Beam in 1960 on a view lot in Rancho Palos Verdes. A graduate of USC’s School of Architecture, Joe created a timeless composition with the simplest stock materials, and the 5-bed, 3-bath home (which includes a 1-bed, 1-bath casita) is now on the market in excellent, almost-original condition, for the first time. And yes, there must have been more than four hands involved in building this, but it’s a perfect example of the aesthetic coming out of the contemporaneous Case Study Houses, deploying stock, readily available materials and techniques to build a new and uniquely California Modernism.Photo Credit: Sterling ReedThe aggregate entry path leads seamlessly into the front hall, without a threshold—a radical decision at the time, plus there are Chinese and Japanese inflections throughout the home.Photo Credit: Sterling ReedPhoto Credit: Sterling ReedJoe and Marie Michell at the site of their first home, built in 1950 in San Pedro shortly after their marriage. Joe’s graduation gift to Marie upon her graduation from UCLA was a cement mixer.The floating chimney is actually a culvert pipe, set over a polished terrazzo hearth inset with bits of abalone shell; ceiling heights were largely dictated by the height of the stock paneling.Photo Credit: Sterling ReedPhoto Credit: Sterling ReedPhoto Credit: Sterling ReedMore: Go to the listing for additional images and details plus a short but evocative video. The Michell Residence is an opportunity to own a superb Mid-Century home Rancho Palos Verde, represented by architecture specialists Nate Cole of Modern California House and Charlie Raine of Coastal Legacy Realty Group. The post DIY Modernism In Rancho Palos Verdes, $2.3M appeared first on California Home+Design.
Read More
Categories
Recent Posts
