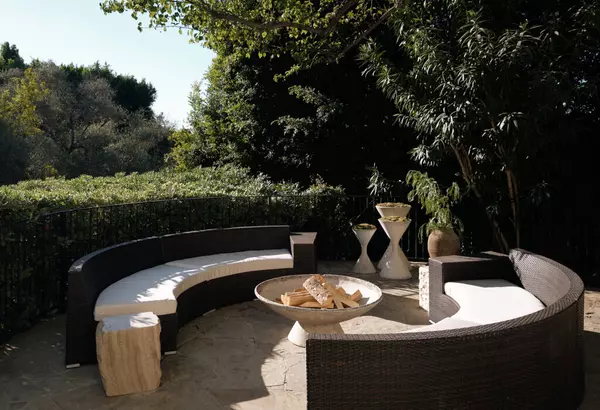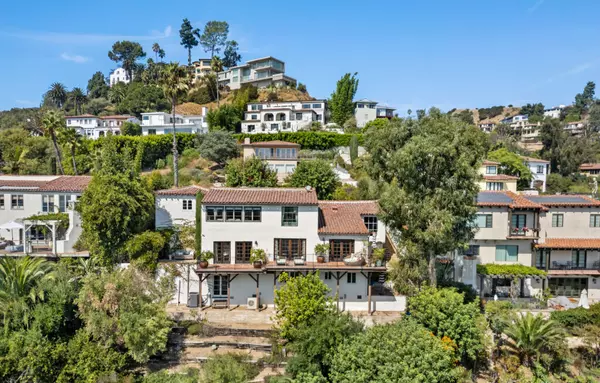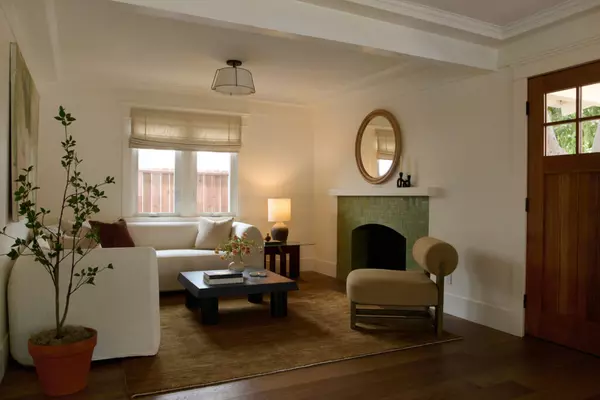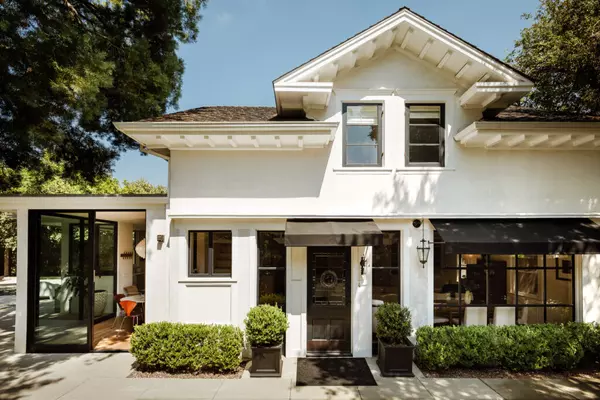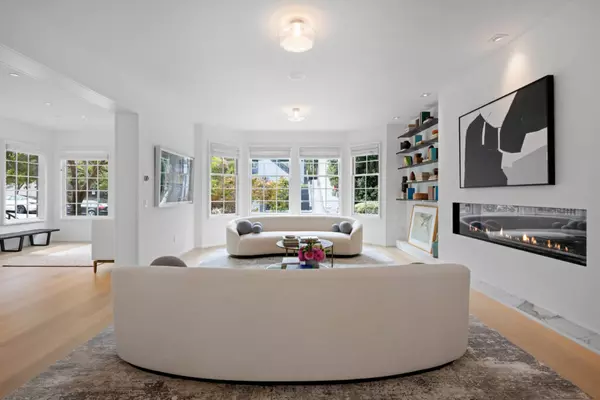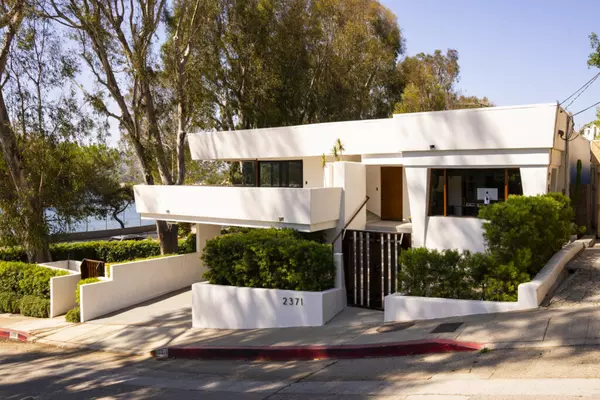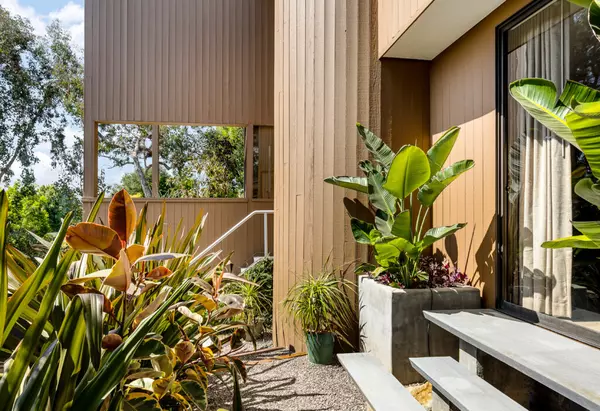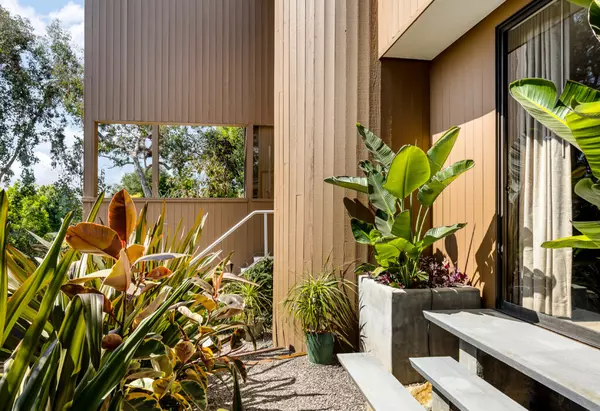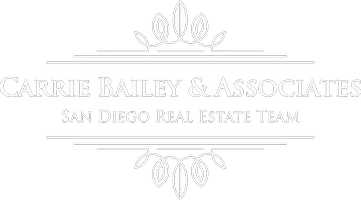
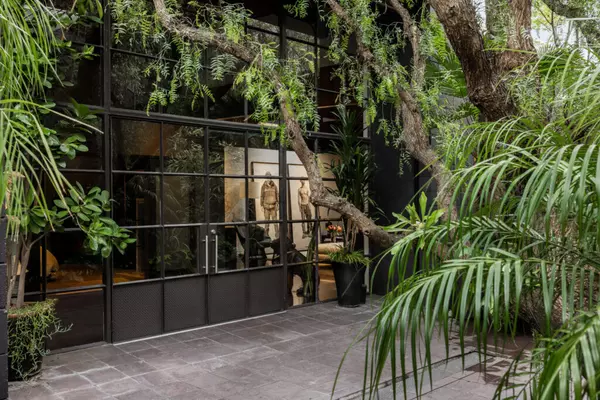
An Extraordinary Post-Industrial Oasis, $4M
It’s easy to forget now, but San Francisco’s historic South Park neighborhood was—post World War II—home to many small-scale industrial businesses, especially printing companies. Ironically, in the early 90s, it would become a hub of the nascent Digital Revolution, the epoch-changing movement without which you probably wouldn’t be reading this on your phone or laptop. It was a neighborhood ripe for urban pioneers, especially in digital and media businesses and attracted designers with commercial properties that could be transformed into unique live-work spaces. Enter John Casado, the renowned graphics designer and award-winning interior designer April Sheldon, who took a one-story garage and remade it into the urban retreat it is today, proof that in the right hands, even a garage can evolve into an extraordinary dwelling.Photos by Jeffery FriskPhotos by Jeffery FriskPhotos by Jeffery FriskThey started by replacing the garage doors with industrial steel framed doors and windows that provide a clear view into timber-clad ceilings and deep-toned interiors with polished concrete floors that glow from skylights above.Photos by Jeffery FriskPhotos by Jeffery FriskPhotos by Jeffery FriskFor three decades, the couple has nurtured this extraordinary urban garden that is home to a number of lush plants including ferns and cycads.Photos by Jeffery FriskPhotos by Jeffery FriskFor more: Visit the listing for additional details and images, and take an intimate look while learning more about the property from the owners in the full video. This is another exceptional property offered by Gregg Lynn, the ebullient, hands-on Sotheby’s agent who—along with his team of skilled real estate professionals and pioneering media– has been bringing discerning sellers and buyers together in some of San Francisco’s most desirable properties for decades.The post An Extraordinary Post-Industrial Oasis, $4M appeared first on California Home+Design.
Read More
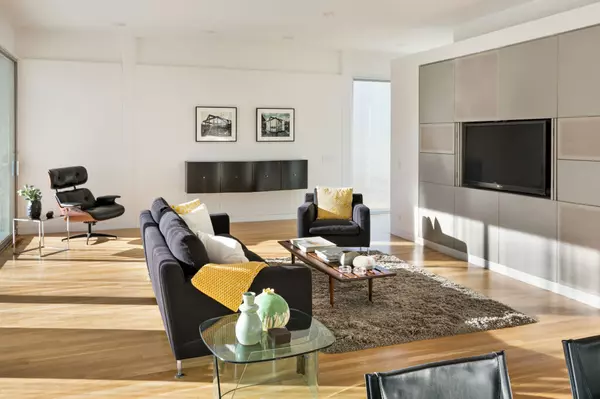
Pierre Koenig’s Cube In Rustic Canyon, $3.79M
Hovering above its site in Santa Monica, Pierre Koenig’s 1994 Schwartz House was the architect’s last built commission—after decades as an influential teacher and mentor—in a career that had begun with a jolt with his Case Study House #22, AKA The Stahl House, that tour-de-force in steel and glass cantilevered out over Los Angeles. Here in the Schwartz House, Koenig has deftly rotated the living spaces 30 degrees on axis, giving them a southerly exposure and minimizing the structure’s visible bulk with walls of glass and wide-open views. The interiors have been completely and sensitively restored in the past year, updated and retaining their original, minimalist ambiance, joined by a spectacular spiral staircase.Photo Credit: Cameron CarothersPhoto Credit: Cameron CarothersPhoto Credit: Cameron CarothersIn addition to the 3-bed, 2-5-bath main house, there’s a separate 1-bed, 1-bath guest suite (or office) on the garden level, where the almost-Piranesian effect of Koenig’s design is at its most dramatic, with massive poured-concrete piers and steel beams within reach.Photo Credit: Cameron CarothersPhoto Credit: Cameron CarothersMore: Go to the listing for additional images and details; there’s even a brief video on Instagram. A superb piece of LA’s architectural heritage, represented by noted architecture specialist Brian Lindner at Compass. Photo Credit: Cameron CarothersThe post Pierre Koenig’s Cube In Rustic Canyon, $3.79M appeared first on California Home+Design.
Read More
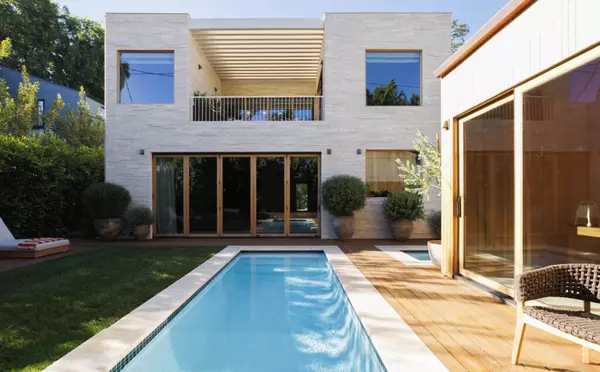
Paradise In Studio City, $6M
Welcome to Casa Mallorca, the latest project of Mark Alexander and Rob Diaz of the eminent L.A.-based design/build firm Studio Rob Diaz in Studio City. Like the lovely but popular Mediterranean island paradise it evokes, Casa Mallorca is a luminous, luxuriously simple home with impeccable details—just without the hordes of pleasure-seeking tourists. Completing the comprehensive project, Jessica Nicastro Design and stylist Lisa Rowe collaborated with Alexander and Diaz on this serene 3-bed, 4-5-bath home.Photo Credit: Virtually Here StudiosWhat We Love: The heavy beamed ceilings; the soft, subtle plaster details and uniform palette of finishes and materials that recall another time and place– all while being completely up-to-the-moment.Photo Credit: Virtually Here StudiosPhoto Credit: Virtually Here StudiosPhoto Credit: Virtually Here StudiosPhoto Credit: Virtually Here StudiosPhoto Credit: Virtually Here StudiosPhoto Credit: Virtually Here StudiosThere’s a pool house, of course, for the perfect office/hideaway.Photo Credit: Virtually Here StudiosMore: Go to the listing for additional images and details, plus a video that tells the story best. A great opportunity to acquire a bespoke home by one of LA’s top design/build firms, represented by Jennifer Winston and Tomer Fridman at Compass together with Andrew Dinsky and Matthew Karic at Equity Union.Photo Credit: Virtually Here StudiosPhoto credit, top image: Virtually Here StudiosThe post Paradise In Studio City, $6M appeared first on California Home+Design.
Read More
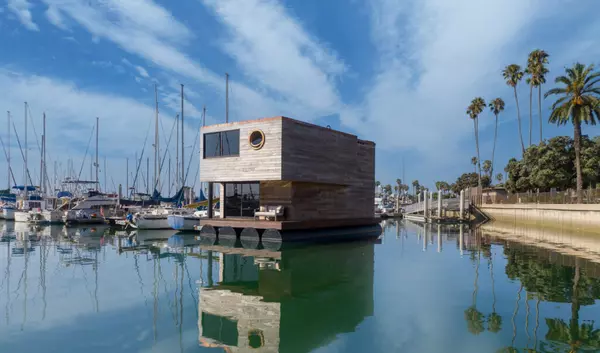
Living The Shipshape Life In Santa Barbara, $4M
Rebuilt over the course of four years by a father (engineer) and son (carpenter) team, this floating Modernist gem—dubbed the Thomas Jefferson—berthed in Santa Barbara Harbor Marina is one of just four houseboats permitted to remain in the marina after municipal codes were changed. While the marina still permits live-aboard boats, the 2015 ban on future houseboats was part of an effort to keep the working and recreational character of the waterfront intact, and it’s easy to see the appeal of a houseboat in the American Riviera—the Pacific Ocean on one side, the Santa Barbara Mountains on the other, and the city nestled in between.Photo Credit: Roy Hathon for Sotheby’s International RealtyAside from the immense porthole window in the kitchen, there are no nautical references (or kitsch) in this straightforward, almost Brutalist, pied-a-mer; the immaculate carpentry is rift oak and not the standard mirror-finished nautical teak. And while the listing ambitiously specifies two bedrooms, the second level is more like an open loft with a spacious bath; the lower level bedroom is currently used as a textile studio.Photo Credit: Roy Hathon for Sotheby’s International RealtyPhoto Credit: Roy Hathon for Sotheby’s International RealtyPhoto Credit: Roy Hathon for Sotheby’s International RealtyPhoto Credit: Roy Hathon for Sotheby’s International RealtyPhoto Credit: Roy Hathon for Sotheby’s International RealtyGo to the listing for additional images and details. An outstanding opportunity to own a never-to-be-repeated Modernist houseboat in one of the world’s most beautiful settings, represented by Patricia Ruben of Sotheby’s International Realty.Photo Credit: Roy Hathon for Sotheby’s International RealtyTop Photo: Roy Hathon for Sotheby’s International RealtyThe post Living The Shipshape Life In Santa Barbara, $4M appeared first on California Home+Design.
Read More
Categories
Recent Posts
