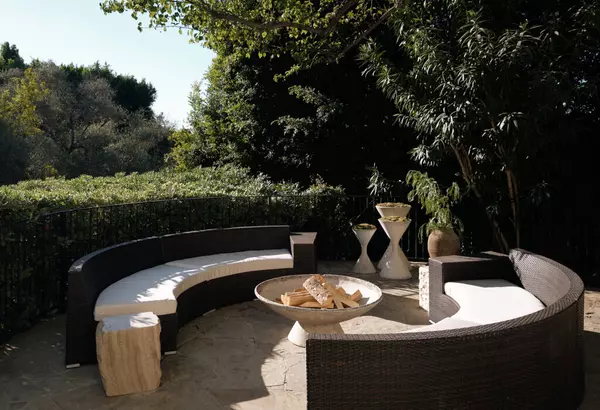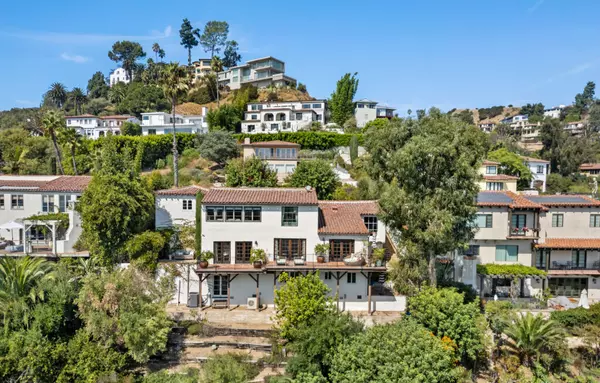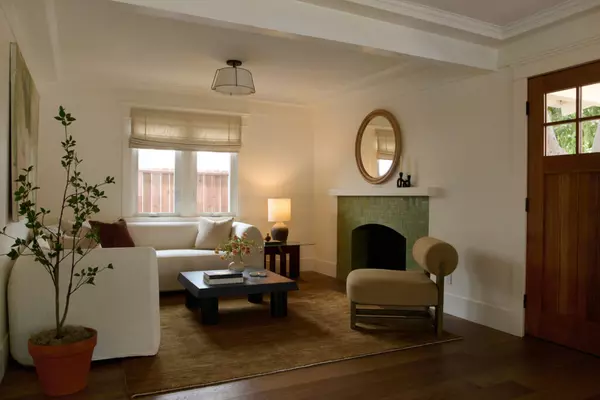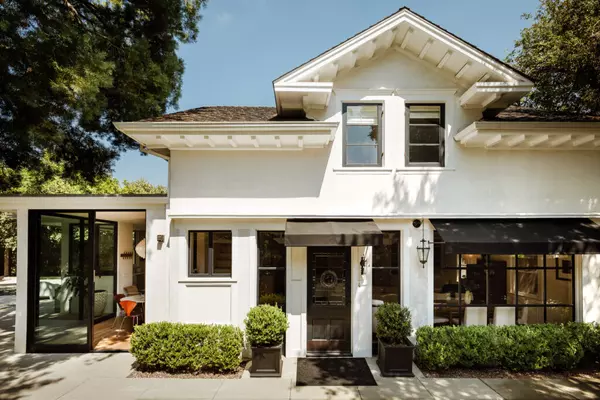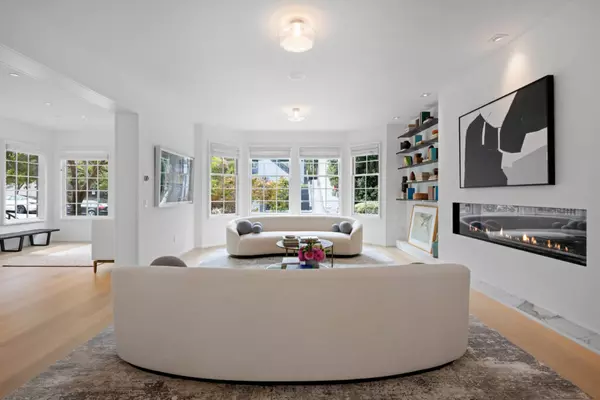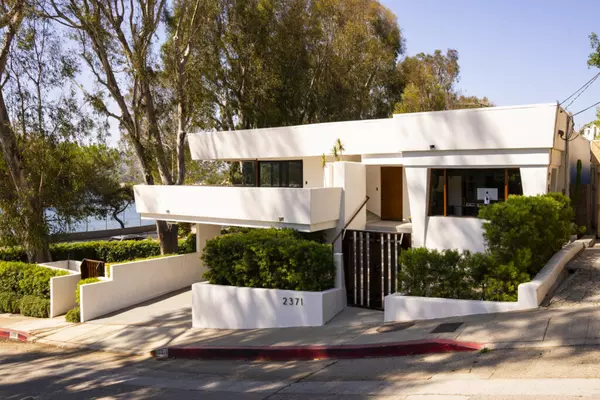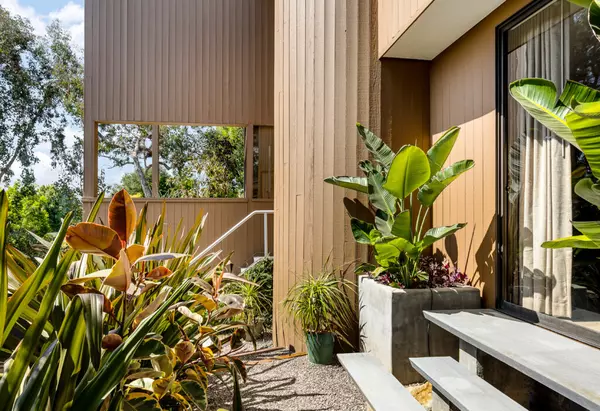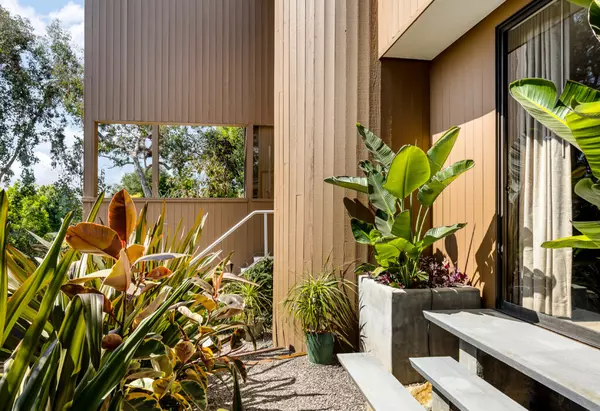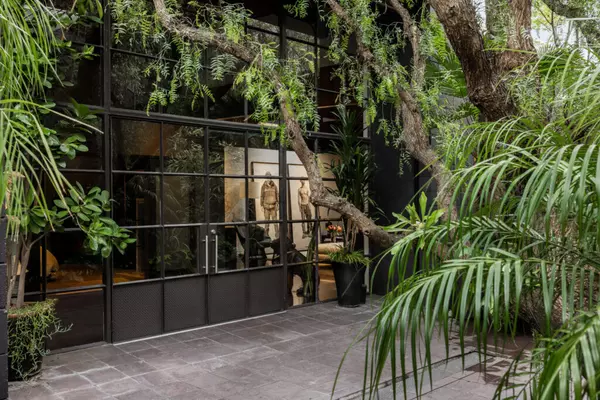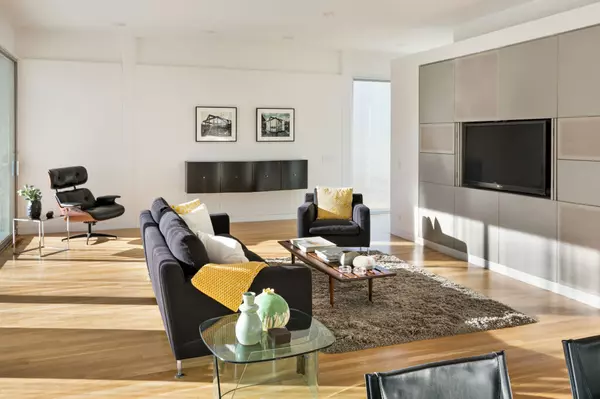
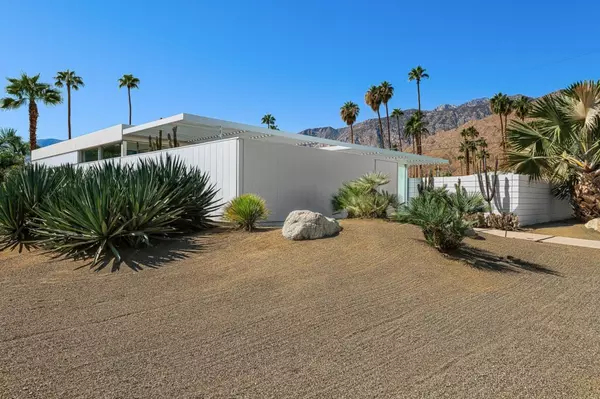
Minimalist Masterwork In Palm Springs By Jim Jennings, 2.85M
Looking just as innovative and fresh as when it was built a decade ago, this residence by architect Jim Jennings is without parallel in Palm Springs. Of course, there’s a long tradition of Modernism in Palm Springs, with groundbreaking architects like Albert Frey and Richard Neutra seeking new ways to build in the desert in materials like steel, aluminum and concrete. Later, informed by the rush for inexpensive housing directly after WWII and a need to shift industrial capabilities from war materials to consumer needs, architects and developers sought to use industrial techniques to deliver housing. Historically, the best known of these efforts were the Case Study Houses, but the impulse was not limited to the LA area. Like Wexler + Harrison’s innovative early 60s prototype steel houses in Palm Springs, Jenning’s 2013 Deepwell House project was fabricated off-site of a light gauge steel, then quickly assembled on an immaculately crafted but traditional concrete slab.Photo Credit: Patrick Ketchum/Ketchum PhotographyPhoto Credit: Patrick Ketchum/Ketchum Photography“Immaculate” is the key word here throughout, in a house that presents ordinary materials like steel and concrete block in the most extraordinary way, but also contains subtle echoes of Mies Van Der Rohe’s groundbreaking c1929 Barcelona Pavilion in its strict horizontal and vertical elements, the walled pool, and the slender polished uprights of the louvered trellis.Photo Credit: Patrick Ketchum/Ketchum PhotographyPhoto Credit: Patrick Ketchum/Ketchum PhotographyWhat We Love: The interior spaces are so elegant you almost don’t need furniture, except that every choice you make has to be the right one; In the sweeping entertaining space, the perforated steel panel ceiling delivers air conditioning as well as a flexible lighting system; with carefully framed views, Jennings has effectively screened out the visually noisy neighborhood.Photo Credit: Patrick Ketchum/Ketchum PhotographyPhoto Credit: Patrick Ketchum/Ketchum PhotographyEven the outdoor kitchen is exceptional.Photo Credit: Patrick Ketchum/Ketchum PhotographyThe three bedrooms are more conventional spaces, each with its own secluded outdoor space. The primary suite, however, has an austere but sybaritic outdoor shower and tub.Photo Credit: Patrick Ketchum/Ketchum PhotographyPhoto Credit: Patrick Ketchum/Ketchum PhotographyPhoto Credit: Patrick Ketchum/Ketchum PhotographyMore: Go to the listing for additional images and details. A unique opportunity to possess a significant example of Desert Modernism by a prominent architect, brought to market by TTK Represents at Compass.See it in person– there’s an open house on Saturday October 28, 2023 from 11:00am to 2:00pm.Photo Credit: Patrick Ketchum/Ketchum PhotographyThe post Minimalist Masterwork In Palm Springs By Jim Jennings, 2.85M appeared first on California Home+Design.
Read More
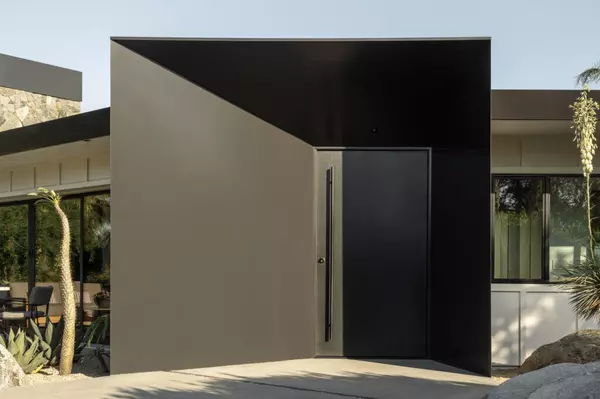
Desert Extravagance by Sean Lockyear and Anthony Cochran, $3.96M
Rancho Mirage has come a long way from open desert and date palm plantations. Beginning in the 1940s, farsighted developers created what is now an almost endless landscape of golf courses and luxurious residential architecture. New to the market after a multi-year renovation, one of the original Rancho Mirage houses has been luxuriously reinvented inside and out by architect Sean Lockyear AIA of Studio AR+D with interior designer Anthony Cochran, paying homage to the origins of desert modernism and the original structure. Lockyear joined the original structure, now comprising three guest bedrooms and two baths, to the new wing with an elegant new entry and foyer contained in a massive sculptural “hinge” of blackened steel.Photo Credit: Lance Gerber StudioPhoto Credit: Lance Gerber StudioThe new wing doubled the size of the original house, containing a living room, a beautifully detailed kitchen, dining room and a luxe master suite–all with effortless access to the outdoor living spaces.Photo Credit: Lance Gerber StudioPhoto Credit: Lance Gerber StudioPhoto Credit: Lance Gerber StudioSliding walls of glass open the primary bedroom to the pool, creating an extraordinary setting.Photo Credit: Lance Gerber StudioPhoto Credit: Lance Gerber StudioPhoto Credit: Lance Gerber StudioMore: Go to the listing for additional images and details. An outstanding opportunity to own a work of superbly stylish architecture and design, represented by luxury specialist Keith Markovitz of TTK Presents at Compass. Offered at $3.960M, and fully furnished (with some exclusions) at $4.5M.Photo Credit: Lance Gerber StudioThe post Desert Extravagance by Sean Lockyear and Anthony Cochran, $3.96M appeared first on California Home+Design.
Read More
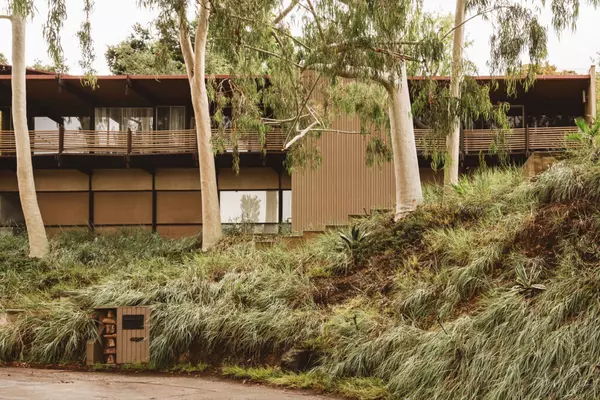
An Architect’s Own Post-and-Beam in Pasadena, $1.88M
With a career that’s been under the radar too long, David Alexman, AIA [1933-2011] was a USC-trained architect and educator, working and teaching in California and Nevada. The home he designed and built for his family in Pasadena’s San Rafael Hills is on the market for only the second time since it was built in 1966, in almost original condition, sensitively upgraded by the current owner.Photo Credit: Sterling Reed PhotographyThe Axelman Residence is very much of its moment, a modest but sleek 2-level post-and-beam that hovers above the street in a grove of eucalyptus trees, concealing a very private garden. Access is through the carport next to a ground floor studio via a hidden, 2-story atrium, effectively separating work and family life, and the living room is anchored by an immense stone fireplace executed in split travertine veneer, echoing the hammered aggregate finishes of the contemporaneous Brutalist movement.Photo Credit: Sterling Reed PhotographyPhoto Credit: Sterling Reed PhotographyPhoto Credit: Sterling Reed PhotographyPhoto Credit: Sterling Reed PhotographyWhat We Love: It’s one of those rare houses where you can sense the architect’s original drawings coming alive. And the perfect setting for a collection of Mid-Century art and design; The large sculpture is an early work by Altadena sculptor Eric Zamit.Photo Credit: Sterling Reed PhotographyPhoto Credit: Sterling Reed PhotographyPhoto Credit: Sterling Reed PhotographyThe lower level acts like a retaining wall, allowing for a low-slung rear facade on the second floor, opening to the intimate garden.Photo Credit: Sterling Reed PhotographyBelow, the primary suite opens to the garden. There are two additional bedrooms and baths, and the studio could easily be used as a fourth bedroom.Photo Credit: Sterling Reed PhotographyMore: Go to the listing for additional images, details, and a floor plan. A unique opportunity to own a beautifully conceived and executed Mid-Century home in an historic Pasadena neighborhood, represented by architecture specialist Nat Cole of Modern California House.You can follow Modern California House on Instagram.Photo Credit: Sterling Reed PhotographyThe post An Architect’s Own Post-and-Beam in Pasadena, $1.88M appeared first on California Home+Design.
Read More
Categories
Recent Posts
